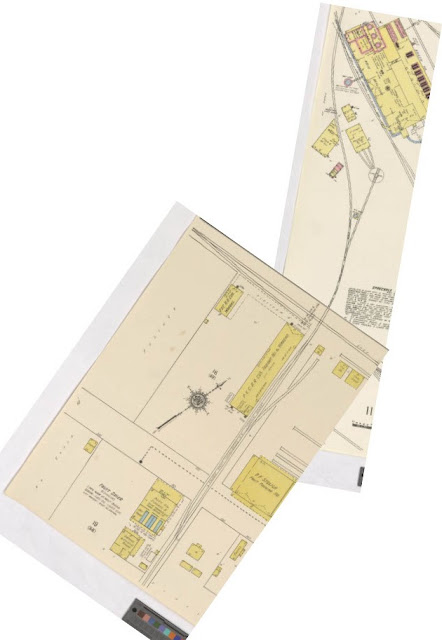Moss Landing - On the Edge
 |
| PCSS Co. Warehouse #1. The PVCRR used the exterior siding, while the PCSS used horses to bring cars into the building for loading/unloading |
I've been working on a handful of projects over the last few months, with the main focus being on the Moss Landing section of the layout.
 |
| I drilled dozens of holes and used rounded strip wood (~1/8" diameter), cut to 1" in length. I then capped the piers with square stripwood, 1/8" x 1/8". The decking is scale stripwood 8" x 12" |
 |
| Clear acrylic track bumper. I saw something similar on a layout tour a few years ago, and really liked the idea |
In order to complete the trackwork on the wye, I needed to first build the pier that that the Pacific Coast Steamship Co.'s warehouse #1 sat on. The tail of the PVC's wye ran parallel to the warehouse, while the PCSS Co. had a length of track that ran through the warehouse. From what I can tell, both tracks were laid atop the pier that supported the warehouse, and extended out into the ocean.
Once the pier was complete, I needed to finish the PVC's trestle across the river. Once this was finally finished, I could lay the track.
 |
| The PVCRR trestle |
 |
| Postcard showing the PVCRR Trestle |
The pier and trestle were built from 1/8" diameter dowels, and 1/8" x 1/8" stripwood. Scale 8" x 12" ties with hand laid rail finished the bridge. The beach sand/scenery was installed after the pilings were placed, but before the wood decking. I am well aware that the sand and pilings under the warehouse will never be seen, but I decided to install them anyway. The decking is placed directly on top of the pilings, so there's some structural reason for them to be there.
I still need to finish the PCSS Co.'s trestle, and then I'll be able to lay their tracks through the warehouse.
After completing the pier, things sat dormant for a bit, until I finally jumped in to build some backdrop structures representing the town of Moss Landing. I don't know what they all are, there's a hotel, saloon, and barn, as well as another building. Things are a bit compressed, but I believe I got their placement, and size, somewhat accurate to how things were.













Comments
Post a Comment